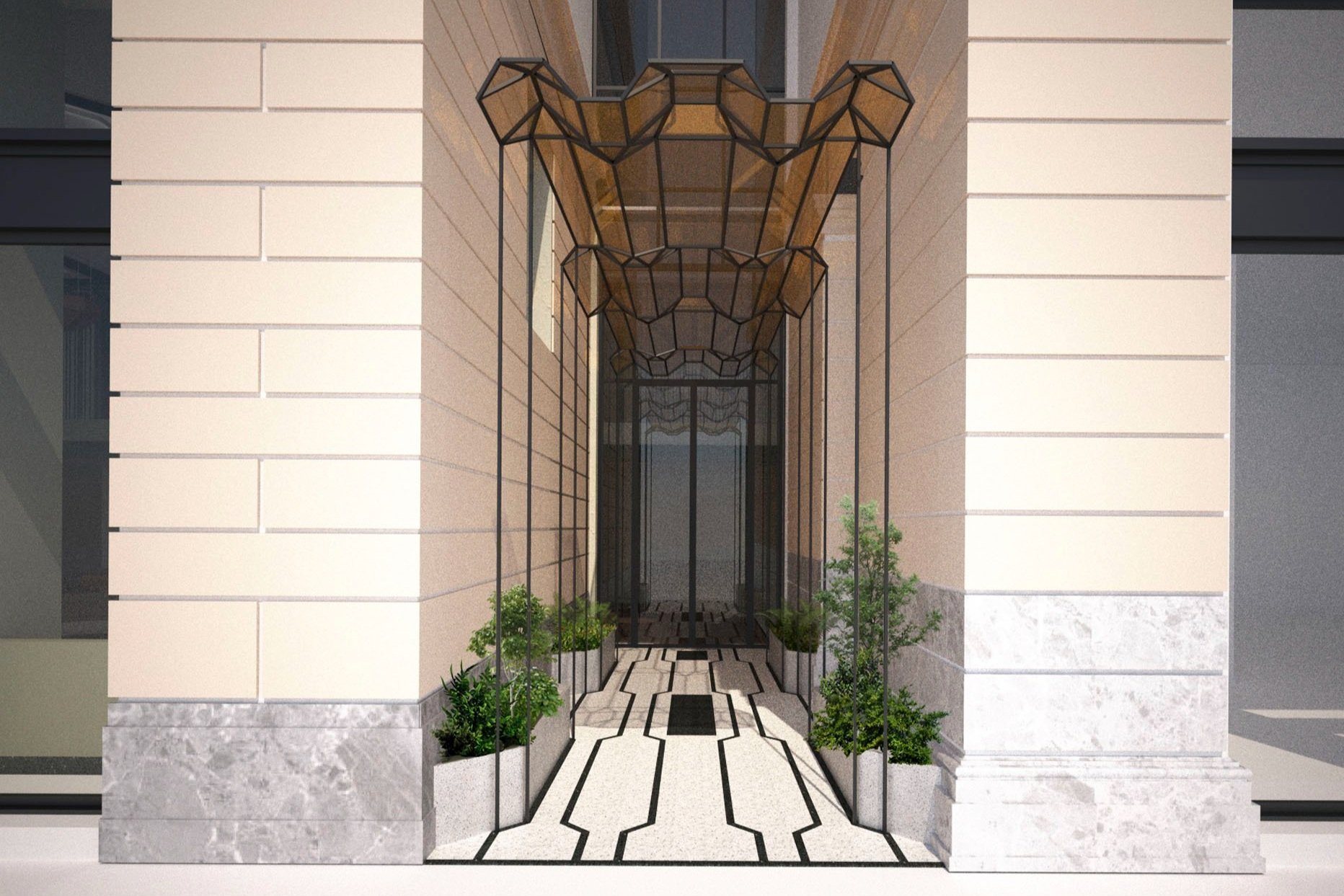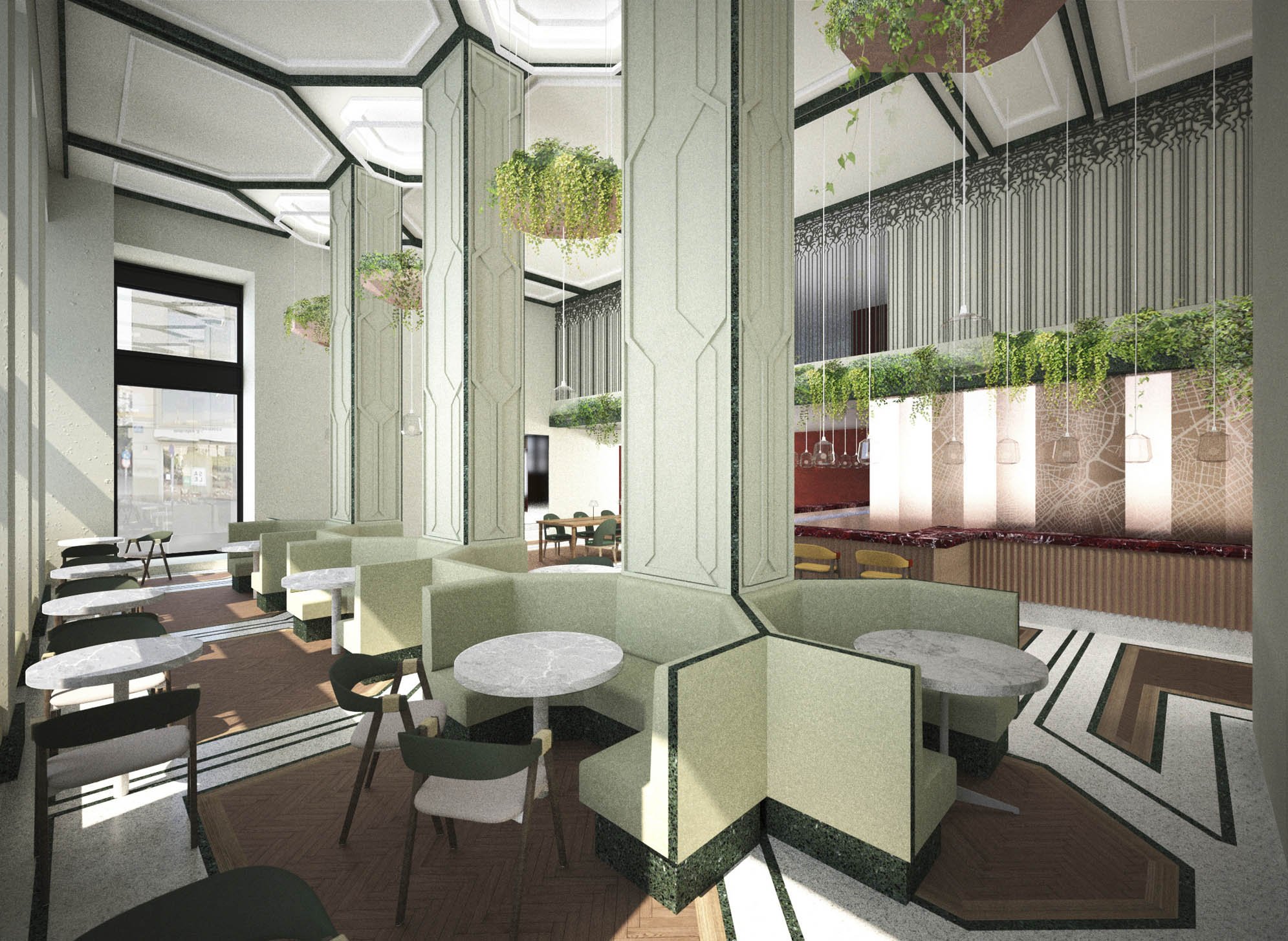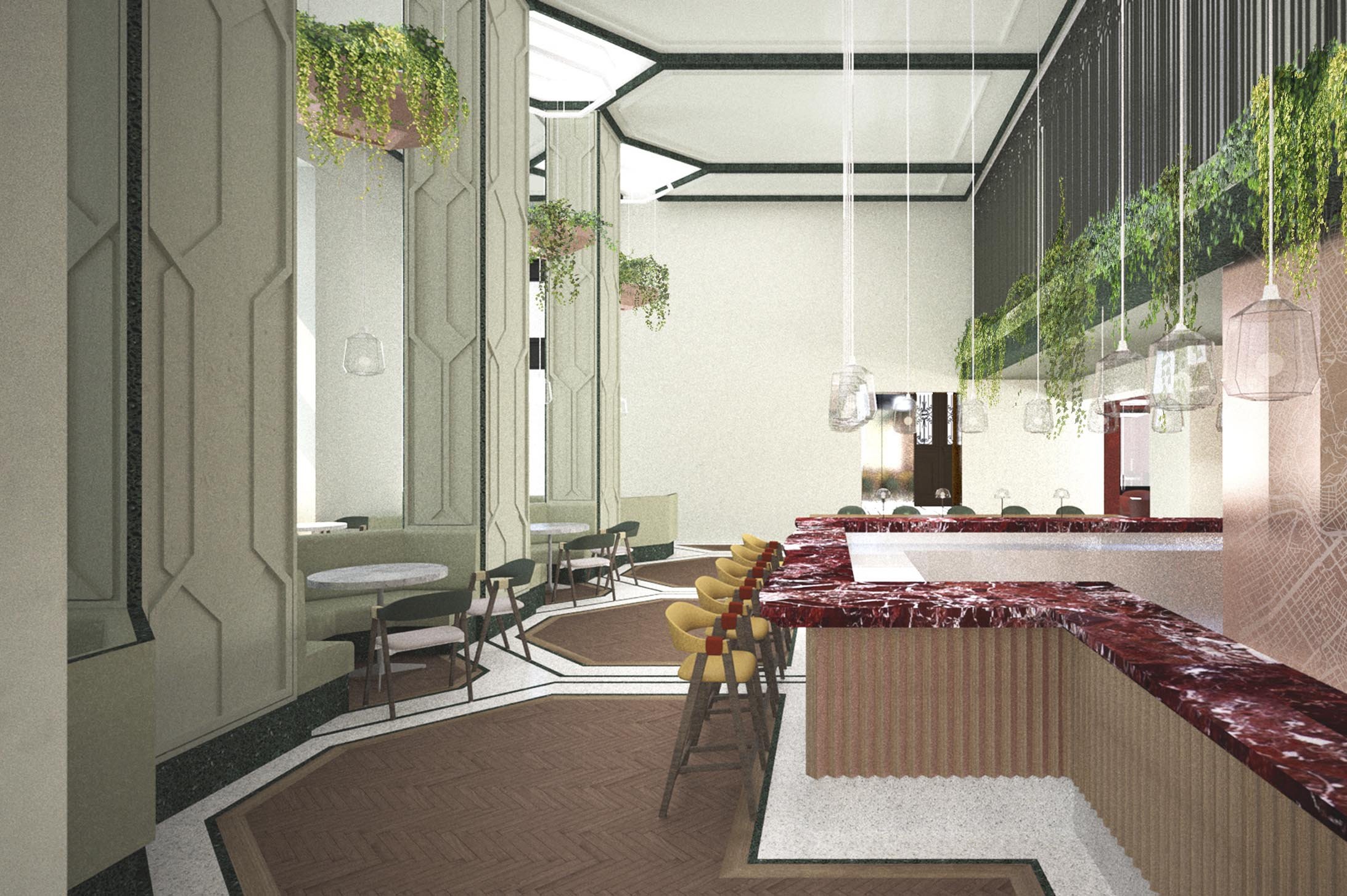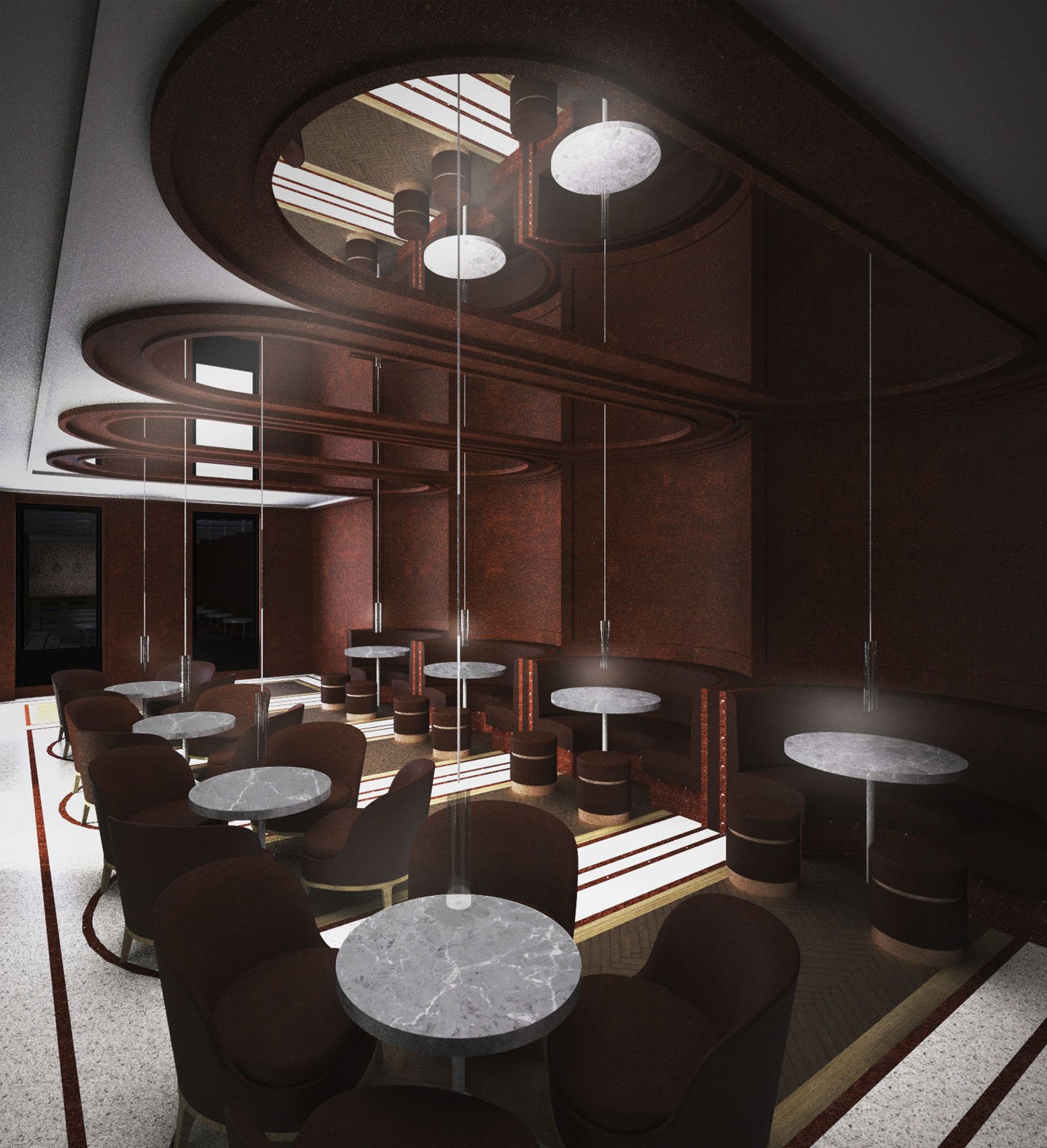
athens townhouse
Bureau de Change’s vision for Athens Townhouse, is to complement the neoclassical character of the building with materials and patterns that have been inspired by the history of the building and its place.
A coherent narrative is running through the space, starting from the exterior canopy and continuing to the reception, bar and double height restaurant, and further into the individual rooms and suites.
The double height space of the restaurant is inspired by the neoclassical era; patterns on the ceiling become three dimensional to create pockets of light, plant pots, banquet sitting, textures on the wall and continue down to the floor to create patterns where timber is inset within, replicating a rug. Terazzo elements are found as details and traces on those patterns, starting from the ceiling and following the three dimensional textures through the space.
The main space is complemented by a mirror clad pop up store and a more cozy cocktail bar below the iron clad mezzanine, which is inspired by neoclassical balcony railings that are represented as if they are dissolving. A similar material palette and attention to detail continuous into the rooms and suites where local stones are complemented with neoclassical inspired pigments.








