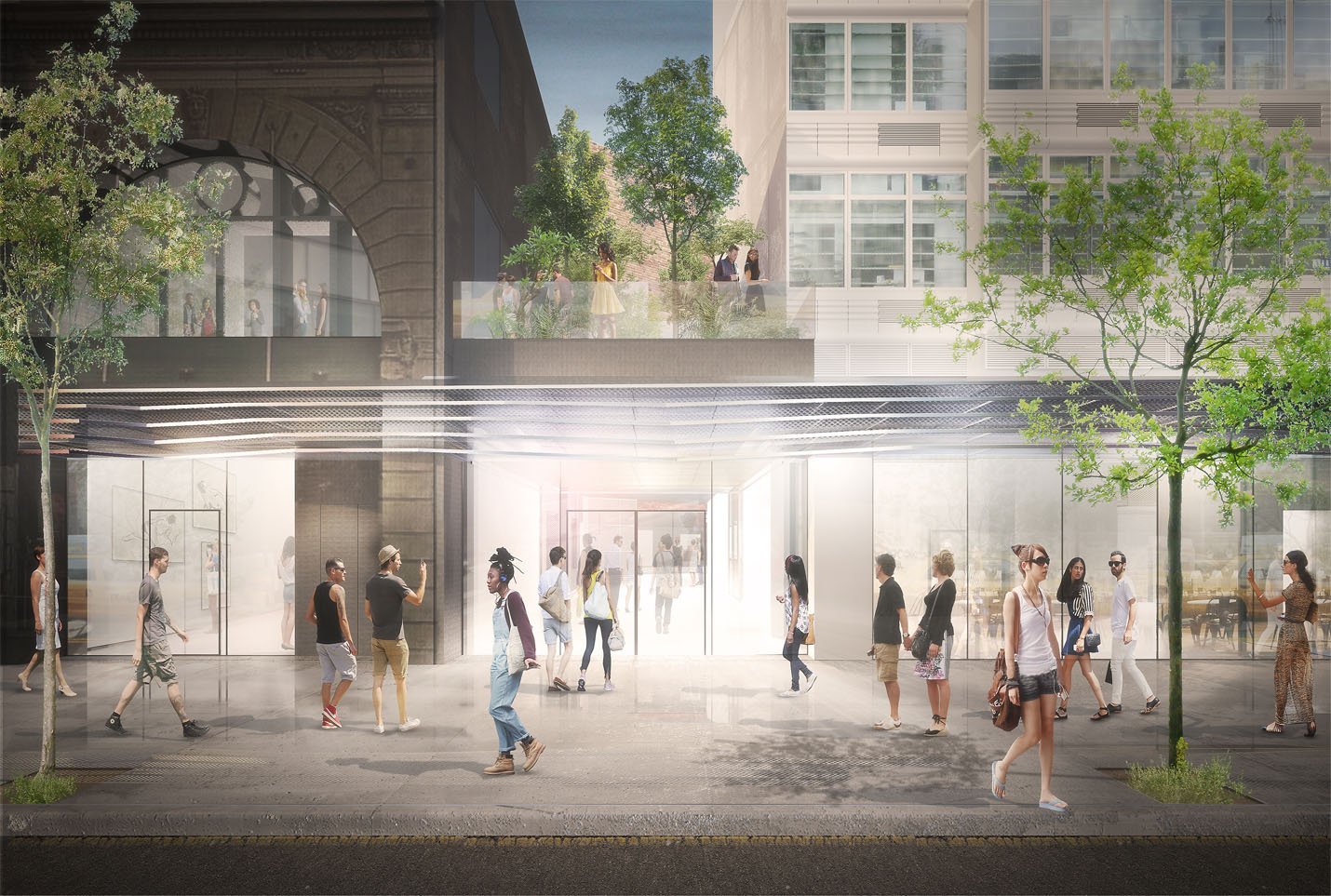
brooklyn academy of music
Kit Grover, in association with Bureau de Change, was commissioned by Brooklyn Academy of Music to develop the schematic design for their Fulton Street development.
The project includes the much-loved Harvey Theatre - with its mix of early 20th Century columns, tiling and exposed stonework - a redundant events space (sited on the ground floor of an adjacent tower block) and a vacant building plot.
A modest single storey building is slotted into the vacant plot. It becomes the new main entrance as well as cafe and box office for BAM. The roof of this building provides a generously planted garden terrace for pre and post theatre use.
Moving the entrance frees up the Harvey Theatre entry hall to become a gallery where people can linger, rather than just pass through. Renovated in 1979 as a ‘modern ruin’, this idea is extended in the new theatre gallery which is sprayed with concrete to ‘fossilise’ the old character.
The project is also an opportunity to develop a distinct new external identity for BAM, one which is in keeping with its international profile, but with a sensitivity to its history and the theatre’s role in the cultural landscape of Brooklyn.
A single canopy is introduced, running the length of the three buildings, unifying and connecting them both visually and physically. The canopy is formed from multiple layers of fine steel mesh. At points the mesh is pinched to form ‘arrows’, marking the entrances and aiding wayfinding.
The mesh runs inside where it forms walls, backdrops and frames for posters promoting upcoming events. Akin to filters and gels used in stage lighting, the layering of the mesh creates shadows of light and dark within the space, the greater number of layers, the more dramatic the shadows become.





