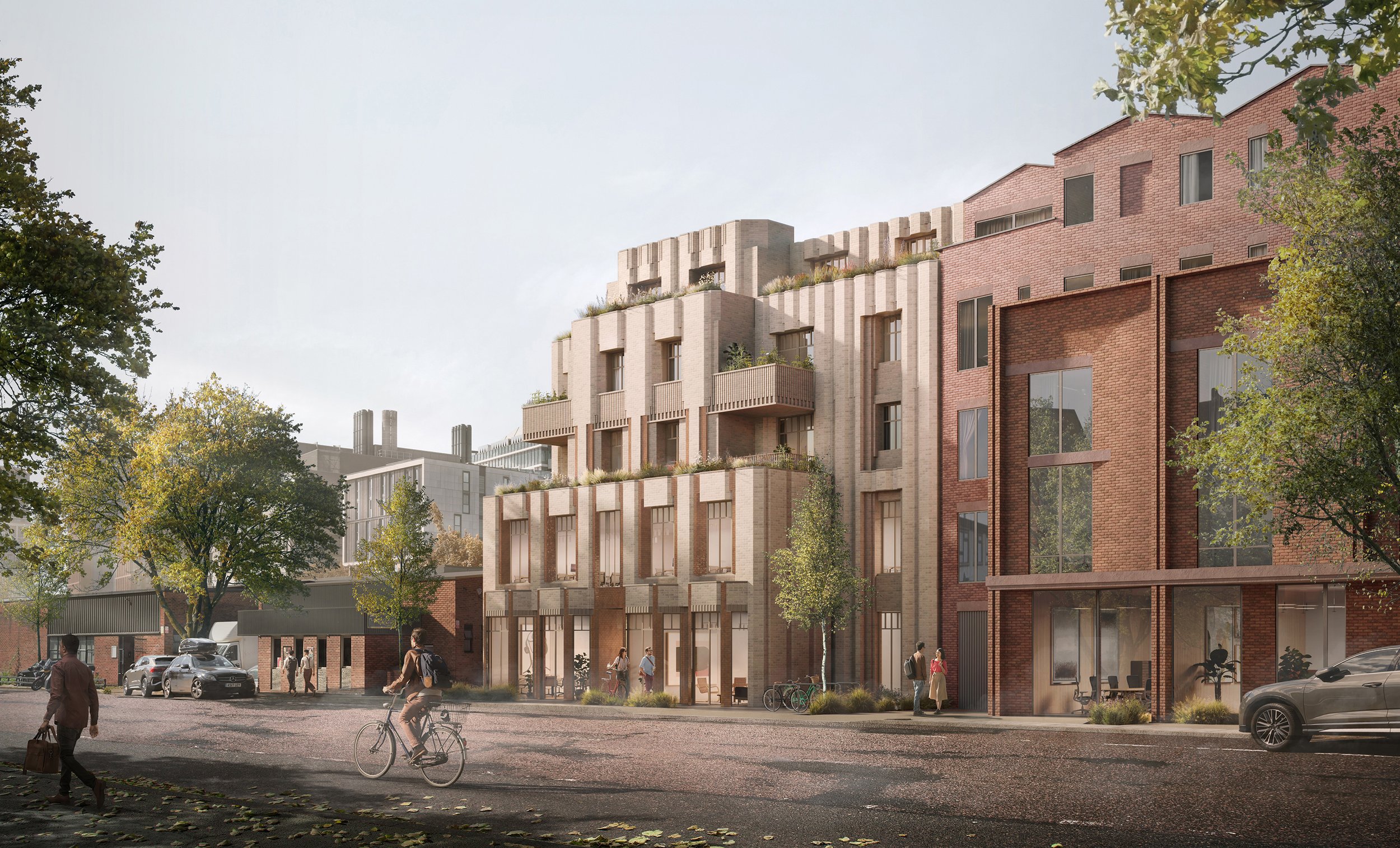
latimer road
Rathplace’s latest development is a five storey mixed use building is located close to Ladbroke Grove. The new scheme would add seven new self-contained apartments and four commercial units.
The site’s current single storey unit is used as a warehouse. The development’s aim is to make more efficient use of the site footprint and improve the appearance and cohesion of the street.
The history of the site has informed the materiality and design of the development. Multiple Victorian retail shops were found in the surrounding area – including perfumeries – all of which were characterised by their faceted bay windows. The bay window motif has been reintroduced to define the ground level retail units, creating an engaging street level condition, breaking the linearity of the current industrial unit frontages. This rhythm repeats vertically at different scales and densities to articulate the commercial and residential volumes of the building, as well as a setback secondary façade that acts as a backdrop for the composition.
The site was predominantly occupied by brickworks and potteries until the end of the 19th century, informing the dominant construction material of the area across historical periods. To create a harmonious streetscape with the neighbouring brick buildings, two tones of brickwork have been proposed for the façade enhancing the three-dimensionality of the façade.
Decorative brickwork details have been derived from the traditional valances on roof canopies found at the Victorian train stations that dotted the area. Recessed brickwork will subtly recreate the forms of these valances, applied in the insets of the façade to create more textural endings to all volumes. This texture creates a more sculptural skyline, softening the edges of the massing. As a nod to the typical red bricks of the area, terracotta coloured glazed bricks are proposed to highlight the vertical elements around openings on the commercial floors.

Images: Haze
