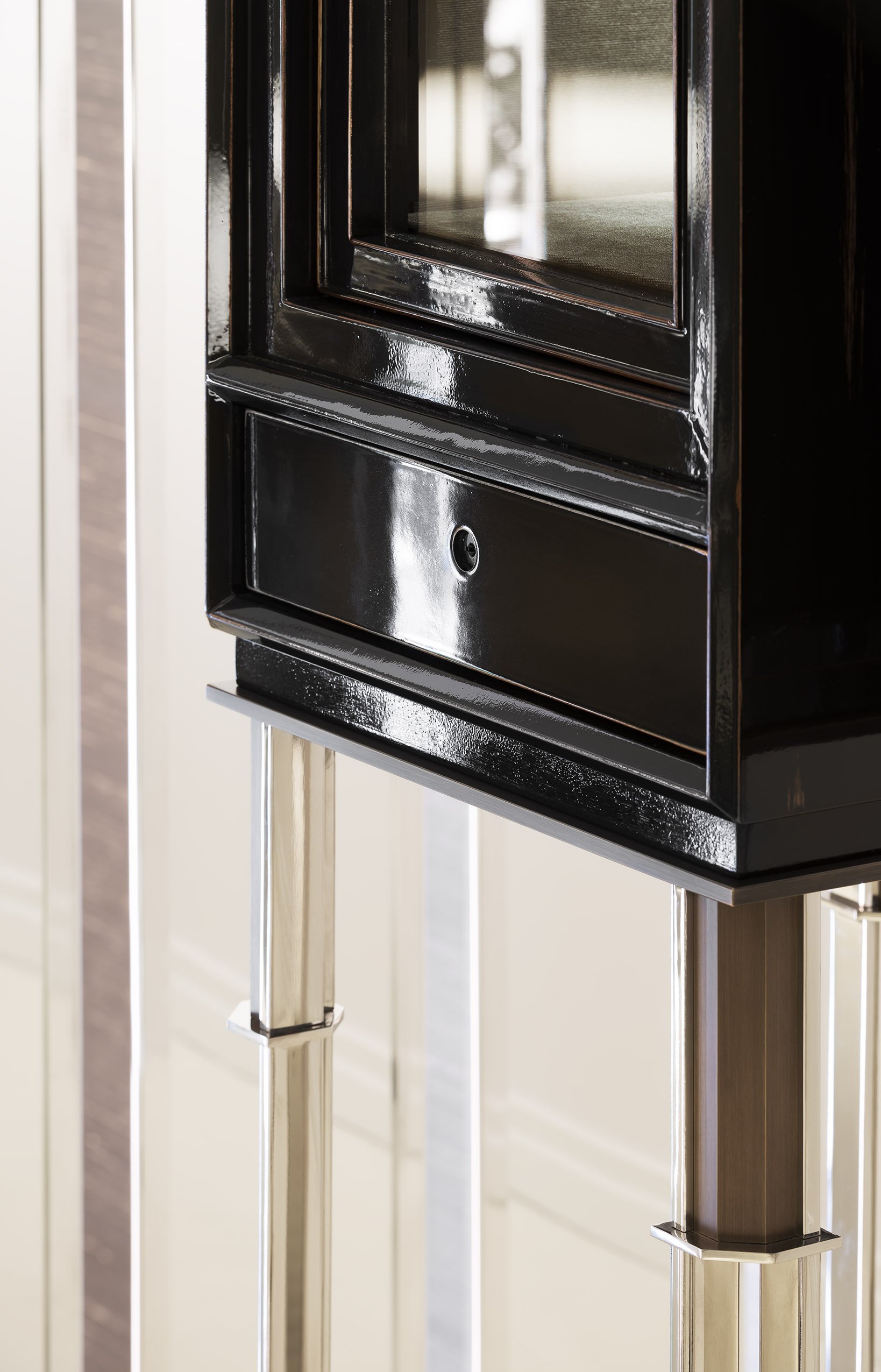
nikos koulis
Bureau de Change has completed the new flagship store for renowned jeweller, Nikos Koulis. Located on the prestigious Voukourestiou Street in Athens, the store design takes its inspiration from the city (native home to both designers and client) and melds it with the intricate craftsmanship of Koulis’ jewellery pieces.
The design of this atmospheric space begins streetside, taking the simple facade of the 1960’s building and subverting the language of a typically over-glazed storefront, with the installation of an irregularly shaped window which offers only glimpses of the interior - creating intrigue for passersby and inviting them to pause to gain a better look.
Surrounding this window, the facade takes its proportions from the nearby Athenian city walls and reproduces them in aluminium. At points, the aluminium is embossed with a pattern reminiscent of the intricate detailing found on 19th Century jewellery boxes. Where the aluminium meets the street, the material shifts to solid slabs of travertine and marble, framing the window and merging the contemporary with the ancient - a nod to the Greek roots of the brand and the designer, echoing a sense of history and continuity. The store’s extruded aluminium door handle is folded and inlaid with gold - alluding to the precious materials within.
Once inside, the design draws influence from Koulis’ structured jewellery pieces - playing with light and dark, smooth and textural. Silk wall coverings provide a soft sensuous finish to reflect the light and contrast strongly with the custom dark oak floor made from narrow linear planks brushed to give texture.
At the rear of the store, a dramatic new staircase, hidden behind a series of bevelled glass panels, takes private clients up to a new mezzanine housing the high jewellery salon and viewing room. The staircase extends across the width of the store, leaving a theatrical double-height void between the threshold and the mezzanine itself. The main mezzanine wall, which sits almost as an internal facade, is formed from a series of elongated prisms. The prisms consist of two highly polished metal surfaces and a third illuminated surface. Spaced to form a linear screen between the more private mezzanine area and the store beneath, the prisms wrap around the underside of the space to connect the two environments.
Within the mezzanine space, the palette is paler and brighter, with white carpet and soft furnishings to encourage clients to relax and linger.
From the street, these prisms and their light sources are seen through the stone-framed window, appearing as an illuminated curtain, again creating a sense of mystery about what lies beyond.
Display cases are formed from lacquered wooden boxes set on delicate legs made from a mix of polished and matt metals. These cases, in vertical and horizontal arrangements, are placed carefully around the store. At the rear of the store, a lacquered cabinet wraps a structural column, whilst in the store front the largest piece of cabinetry forms the window display.












Photography: Gilbert McCarragher
