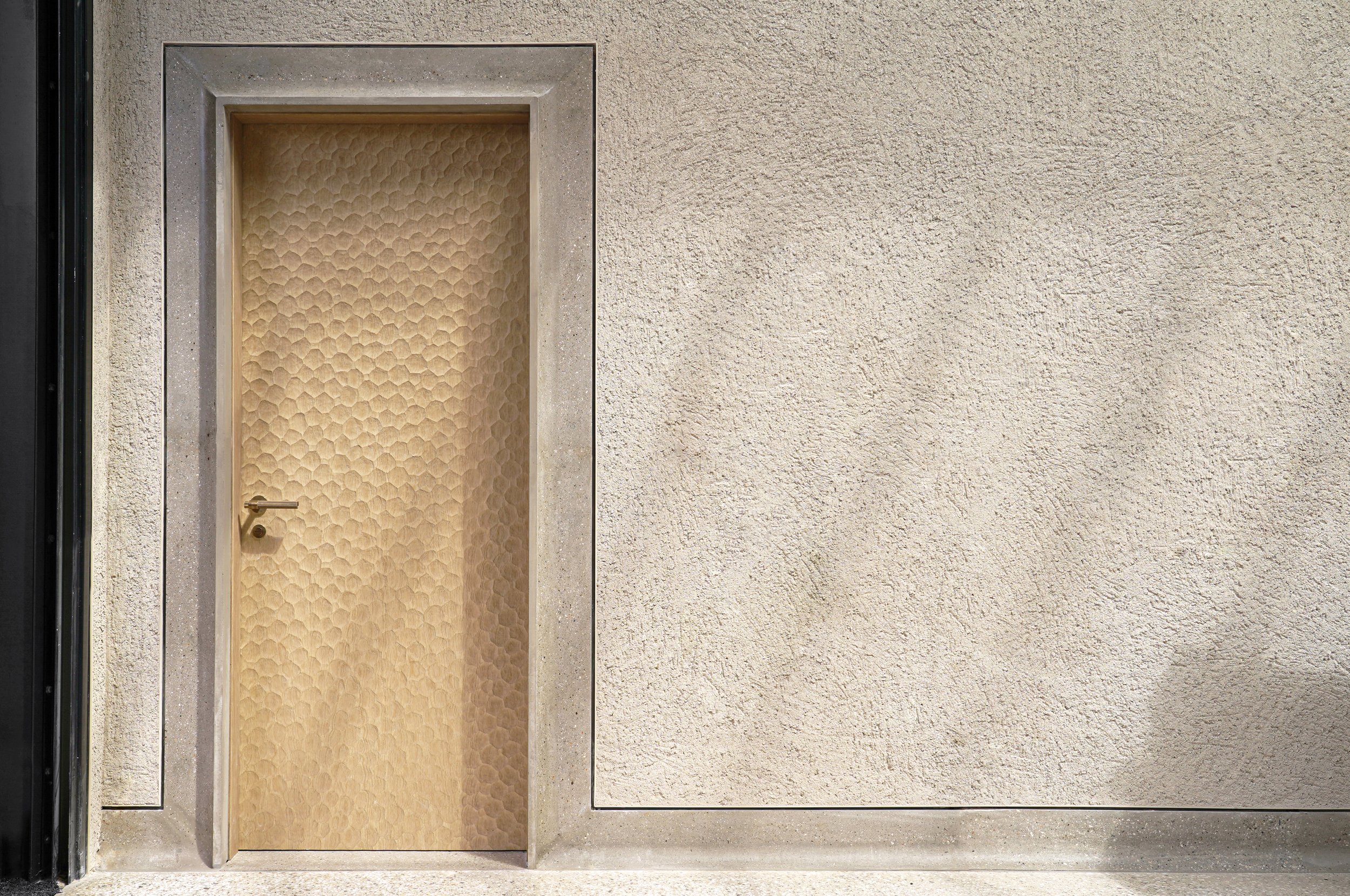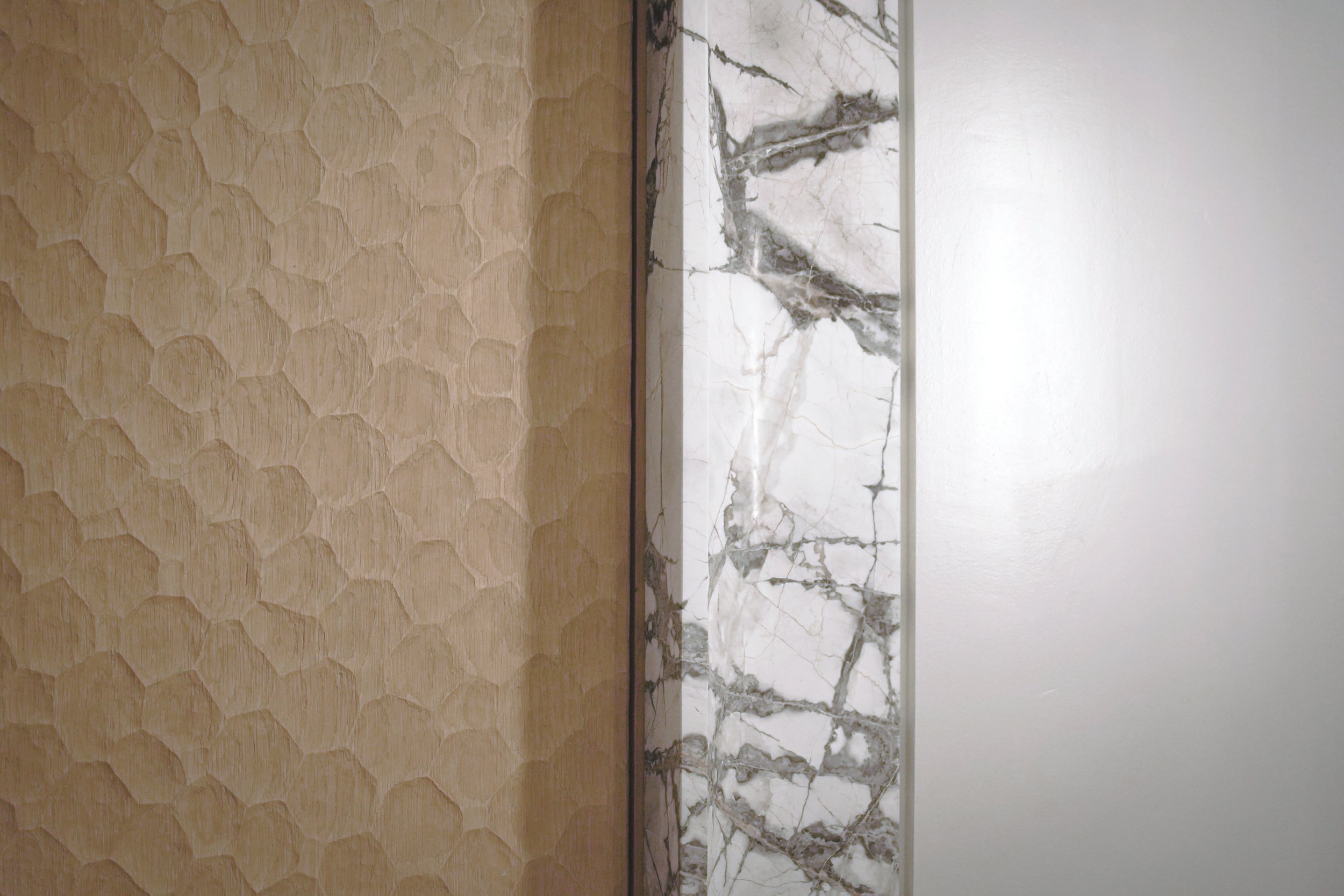
barn
Bureau de Change has repurposed an existing and derelict barn to accommodate an office.
The overall approach to the space was to create a curated industrial atmosphere, nspired by the site’s rich history. A light concrete with small aggregate and limestone is poured on the floor, is graphically interrupted with thick dark concrete lines echoing the site’s past as a tannery. The dark concrete lines extend to make the skirtings and architraves, in a curved form. Clay textured walls complete the industrial feel of the shell of the building.
The core items within the office space are the two meetings rooms, which have been design in a way that the folded glass skin is structural and columns are not required. The curved bent bronze trim at the bottom makes the glass look like it’s being held up in the air.
Bespoke timber and metal surfaces clad the doors and all joinery referencing local traditional wood carving and metal working techniques. Intricate brickwork has been added at the entrance too to echo the local crafts.




