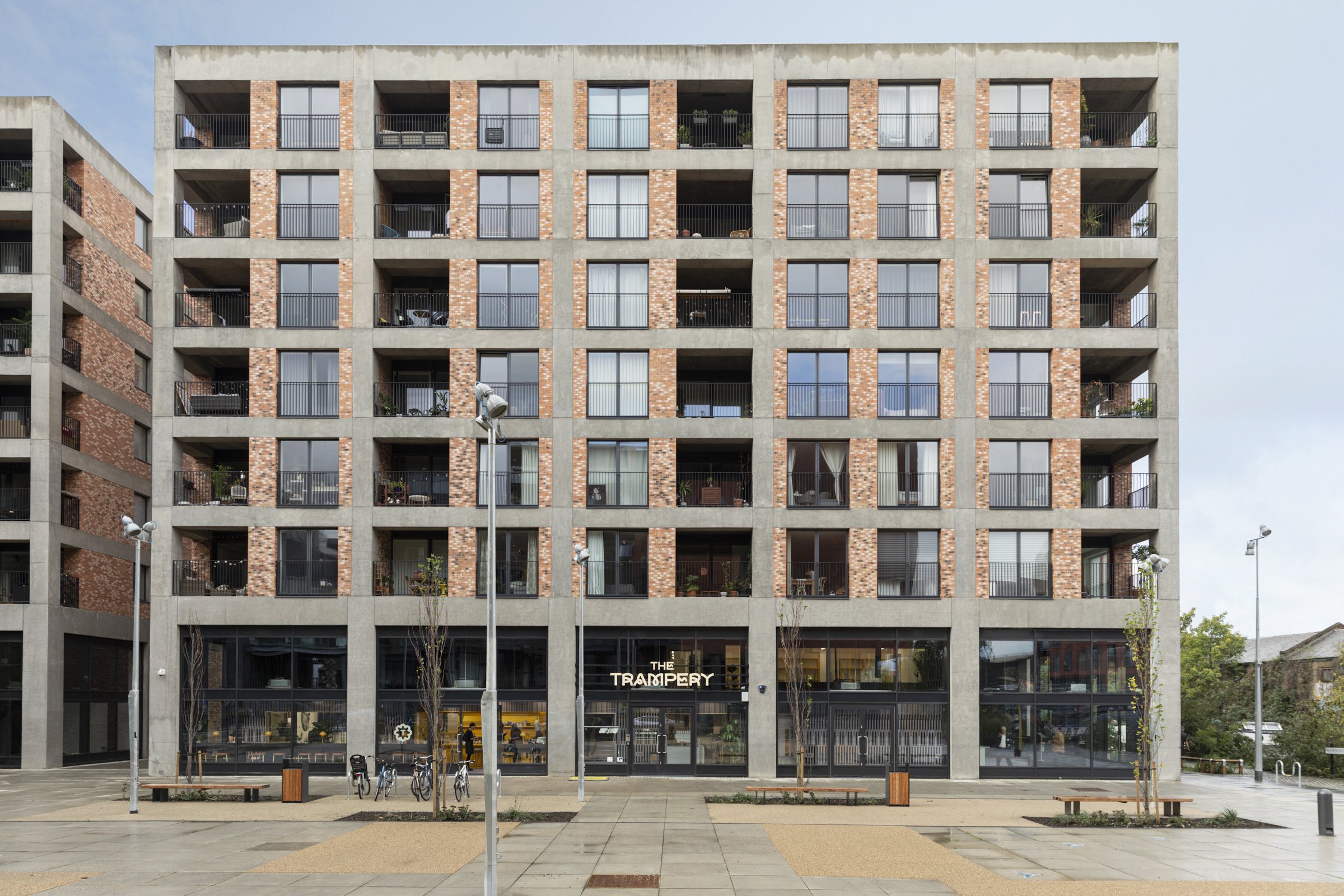
the trampery / fish island village
Fish Island Village is a mid-rise development comprising 588 mixed tenure dwellings (25% of which are affordable) with 5,522m² commercial space across a 2.23-hectare site.
Within the masterplan, three individual teams of architects worked on the detail design of the buildings; Lanterna (by Lyndon Goode Architects), a standalone building facing on to a new public square comprising 16 dwellings and a ground floor restaurant; Monier Road (by Pitman Tozer Architects), three blocks comprising 71 homes and seven workspace studios; and Neptune Wharf (by Haworth Tompkins), made up of 17 individual blocks forming three clusters, comprising 501 dwellings and 56 commercial and workspace units, opening up into a sequence of courtyards.
Nine blocks of workspace facilities are being delivered by The Trampery as a campus for sustainable fashion businesses, with a tenth block dedicated to small creative businesses already established in Hackney Wick.
The Trampery’s Fish Island Village campus is a key project within Hackney Wick’s Creative Enterprise Zone, and an anchor element of the Fashion District – a new consortium of the London College of Fashion, the British Fashion Council and The Trampery.
Bureau de Change has designed the fit-out of The Trampery studios. The practice developed a design language of interlacing timber structures and an ombré palette that reference the history of silk weaving and dyeing in the area. The facilities include 63 flexible studios, a 30-desk coworking space, a fully-equipped manufacturing suite, a restaurant and café, and an event space for catwalks, all benefitting from industrial-scale floor to- ceiling heights. Studios have been designated for growth-stage fashion designers and makers, and labels that have come through earlier fashion support programmes and are poised to become job creators and exporters




Photography: Caroline Charrel
