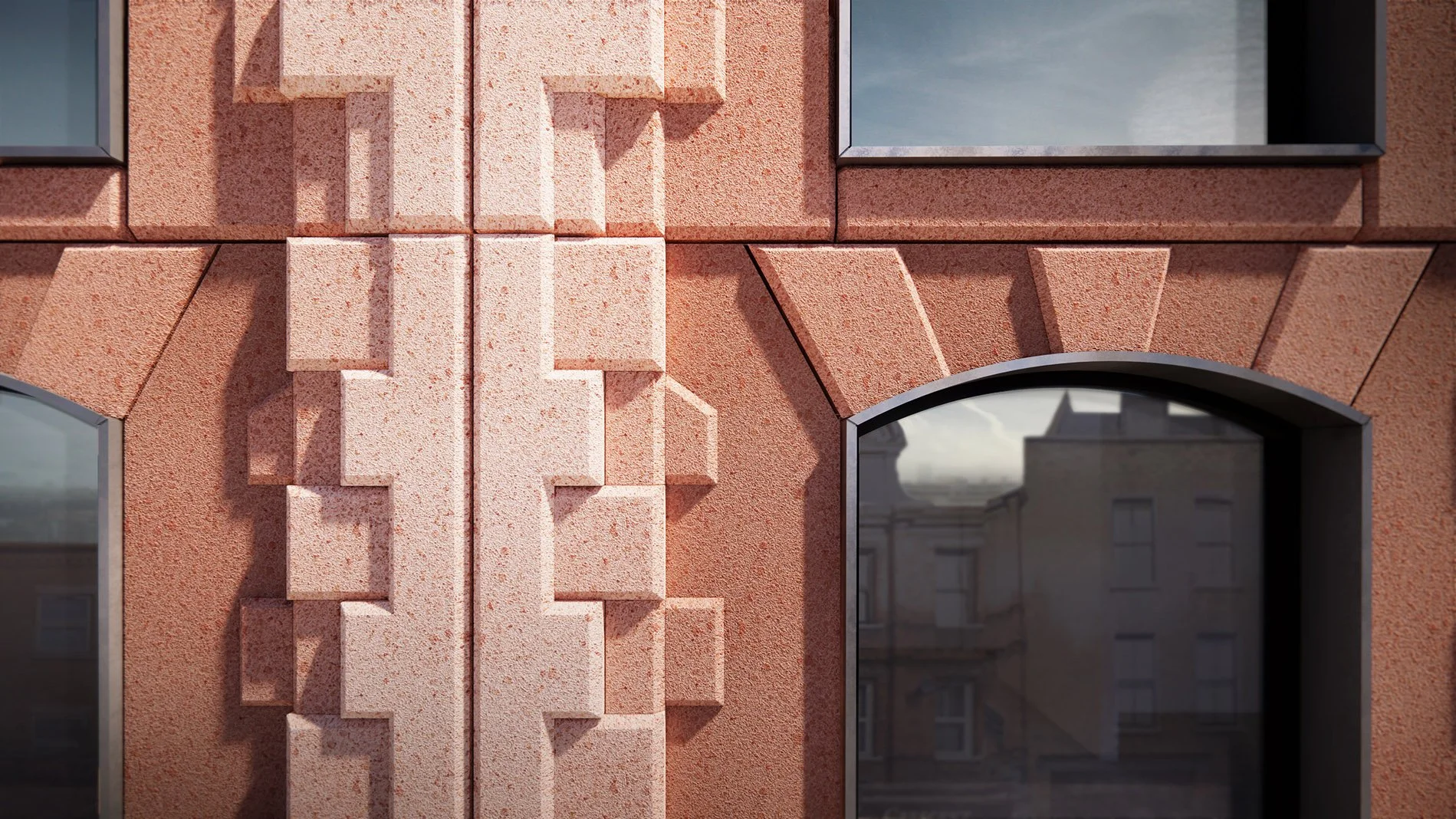
trace
This four-storey red brick residential building whose two signature archways mark the northern gateway between Drummond Street, Foundry Mews and the Tolmers Square estate will be retrofitted while two new floors will be added on top, creating five new self-contained apartments with a focus on wellbeing.
The first, second, and third floor flats are two-bedroom apartments while the two fourth and fifth storey units are one bedroom duplex units enjoying views over the central London skyline. The proposal offers double-aspect living areas which follow a ‘stepped plan’, creating divisions through zoning, highlighting the various aspects of living within each unique corner without physical interruptions. These subtle divides retain the spacious feel with an added benefit of flexibility. Improved outdoor amenity spaces for each flat are provided with rear-facing balconies for the first, second and third floor flats are provided with, while upper floor duplexes are provided with generous terraces.
The proposed design seeks a way to retrace the memories of Georgian architecture that the area has lost — using past architectural contributions as contemporary design strategies.
Recurring motifs of traditional Georgian architecture reprise their role to inform the new facade’s layout, creating specific segmental and articulated arched openings arranged within a gridded system. This allows for larger windows to occupy the front facade and balconies on the rear, a context-sensitive gesture that is mindful of the occupant’s wellbeing in delivering more daylight, ventilation, and outdoor spaces designed as ‘winter gardens’.
Each existing element of the building has been carefully considered during the retrofit process, maintaining the original foundations and structural elements to be rebuilt upon with materials harvested from the demolition process. The mid-brown bricks of the existing facade will be crushed and reused as visible aggregate in a new stone-like cement composite, mixing the old with the new in a physical retracing of the site’s history. This site-specific material creates a new type of ‘stone’, with its unique texture acting as a form of rustication in adding visual depth and interest.

