
w house
W House is a fully refurbished and extended house in Fulham. Various interventions have been made throughout the house to create better visual connections and improve the actual flow both horizontally on each floor as well as vertically throughout the whole house.
The new volume at the rear of the house has been inspired by a series of pre-fabricated moulding details found in a historical joinery catalogue from a local craftsman that operated in the area during the Victorian times. It is clad in bricks and folded at a larger and smaller scale, to create intricate details. The bespoke brickwork is complemented by folded glazing which wraps around both sides of the extension to create a 180 degree perspective when inside the house.
The journey through the different rooms was considered from the moment you enter the house.
At the entrance, part of the first floor has been removed to create a double height void that connects the two floors and also celebrates the original features found around the upper floor ceilings and windows. The kitchen has been brought to the front of the house with the dining space in the middle and the living spaces located at the rear in the new extended space.
Materials and colours have been carefully selected to enhance this journey. The circulation spaces have been painted in darker colours to complement the original tiling on the floor. The kitchen is more desaturated with a lot of textural stone finishes and colours, leading into a lighter dining area and an even brighter extension living space. A brushed stainless steel octagonal volume has been placed in the middle of the ground floor, which is finished in bush hammered marble, to hide additional storage and a cloakroom.

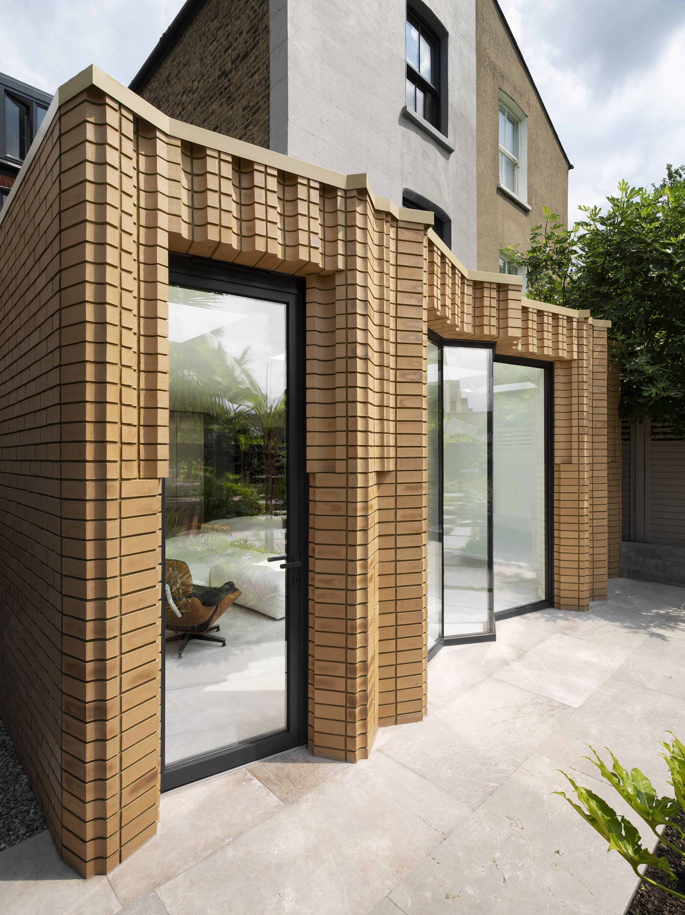


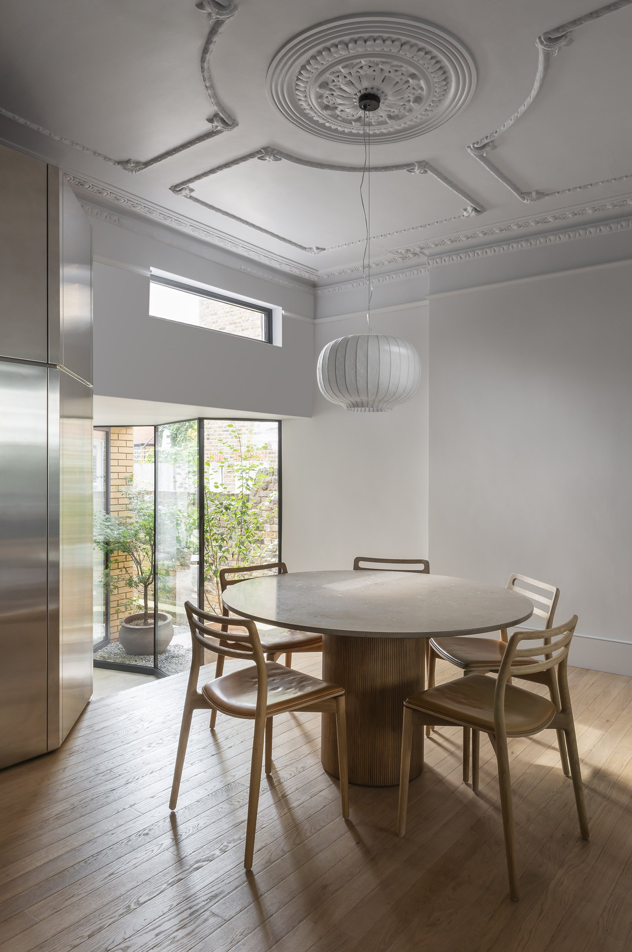


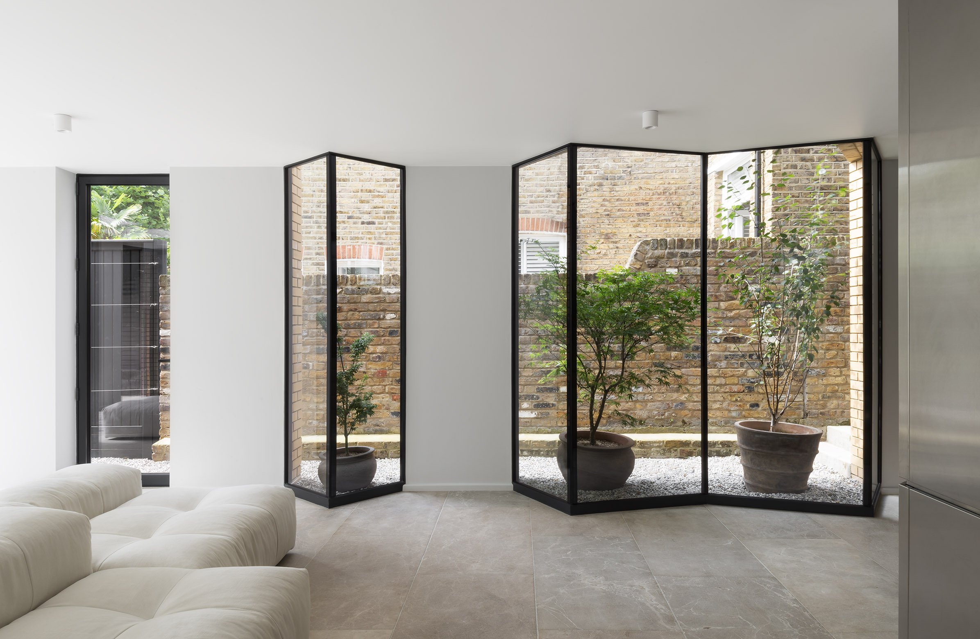


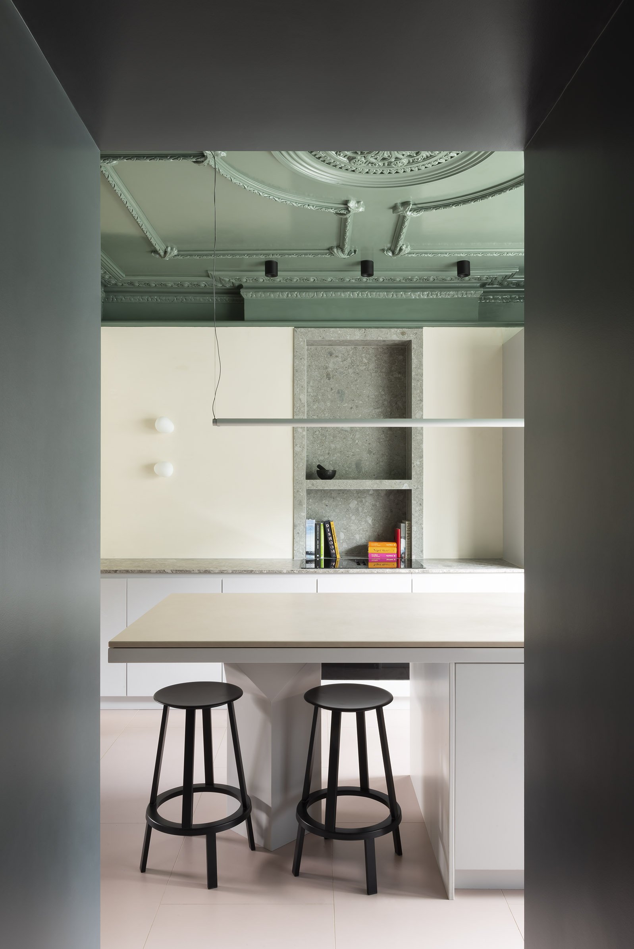
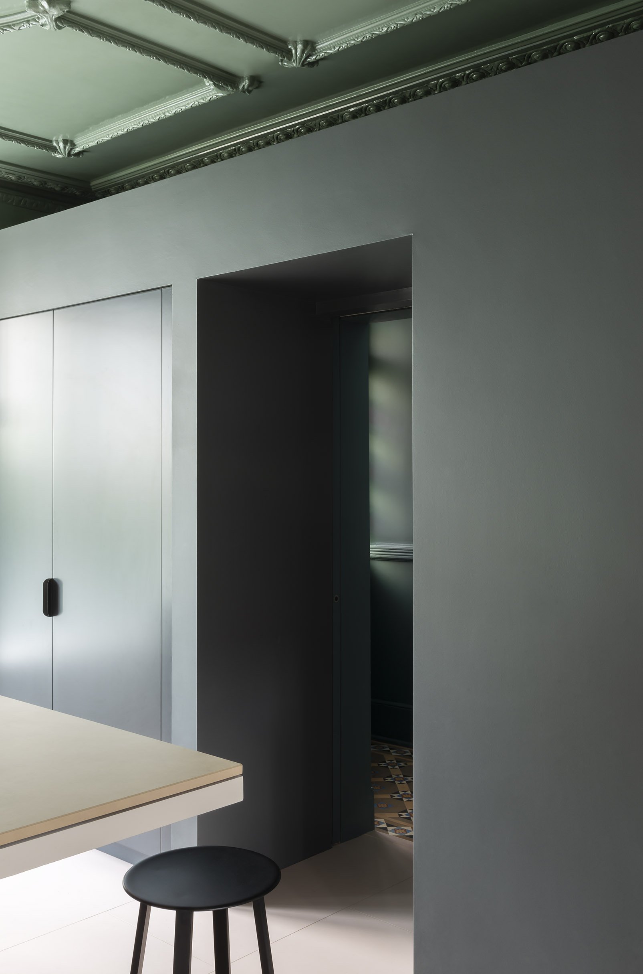
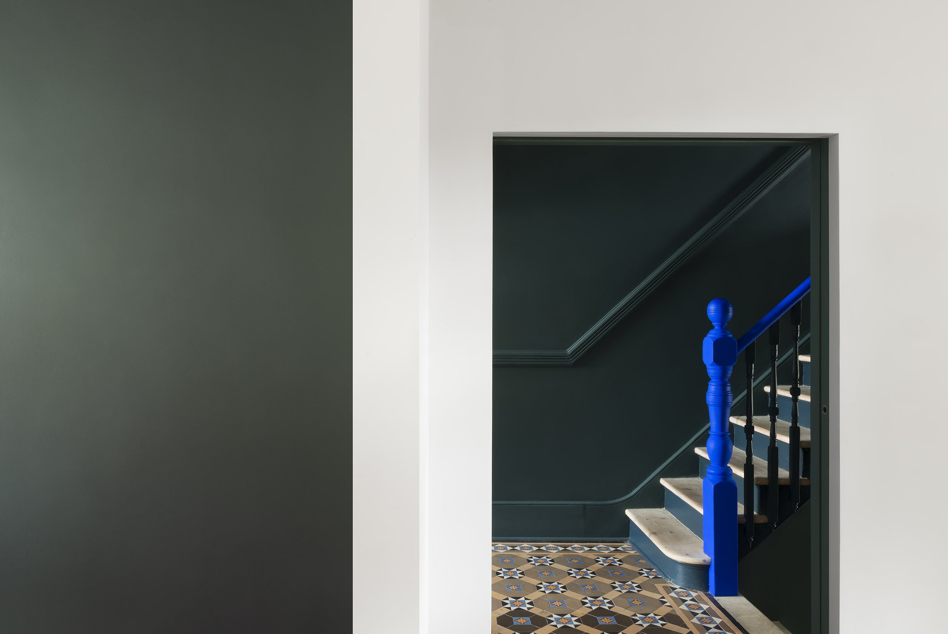
Photography: Gilbert McCarragher
